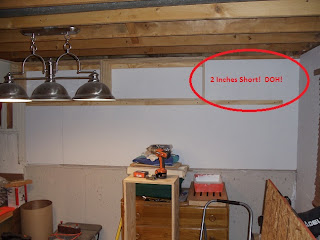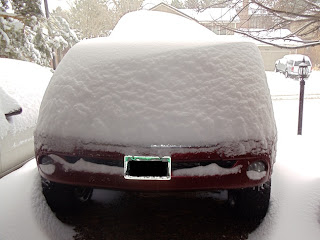Paper, and fabric, and spiders…oh my! Those are the things I found in several of the walls after pulling down some weird hardboard/granite-board type sheets that were put up by the previous owners. It looks as though they had a make-shift office down here in the basement…hence the very un-shop-like light fixture! I know that granite-board can be used as a writing surface for dry erase markers, so I’m wondering if the intent was to create a wall of white-board surface. Of course, they'd have to be pretty short to write much on that lower wall below the windows. :) I’ll hang onto these panels and see about re-using them as sketching/idea boards here in the shop and in Danger Boy’s bedroom.



Pulling all these, very loosely attached, panels off the walls revealed some cheap sheet fabric and/or white butcher paper. Not the best wall covering, especially for outside walls. I could feel drafts coming through the walls in various spots and the plethora of spider webs and carcasses were very telling. So after some strategic placement of insulation and some expanding spray foam it was time to get cracking on installing more of the OSB sheathing.
First up was to finish the small bump-out I had built around the plumbing that comes down from the kitchen above the shop. For this step I was finally in a position to use the table for the first time here in the new shop.
I ripped the two strips needed to finish covering up the bump-out as well as a strip to cover the last seven inches next to the new basement door.
After installing those three final strips, I was able to start putting on the first coats of paint.
I can already tell that this is the right move for a basement shop. Just this section of wall painted white has a pretty significant effect on the, currently, limited lighting. Once the paint was dry I was also able to move the big metal cabinet into its final position. Other than one of the mobile tools, this is about the only thing that will fit right into that space next to the door because of the position of the sump basin.
Then it was back over to that section of wall with the two windows…lots of spider skeletons in this wall! One of the things that made this job a little easier was having the guys over at Home Depot make some of the pre-cuts for me. Right now, to make a lot of these larger cuts requires relocating small piles around the shop multiple times…not fun. I had them rip two sheets down to the height needed to fill in the section of wall that runs under the windows. Then I was able to handle the smaller sections with the circular saw and table saw.
Another couple coats of paint and we have another section down.
Last Fall I was able to pick up some cabinets, for free, that are just the right height to fit under these windows. I’ll build a work surface to cover them and create a low height assembly area right next to all that natural light. My lovely bride will also be pleased to finally get all those cabinets out of the garage!
With some good movement of those annoying piles, I was also able to clear out enough space next to the door leading into the laundry room. I was wanting to put one of the lumber racks here since it seemed to fit and work nicely around the support column for the beam that runs along the shop.
It’s an older photo, but this is the section of wall I’m referring to.
After moving a few more…you guessed it, piles, I had a good sized section of the floor space cleared away and hit the wall with some of the white paint. Again, big impact on the lighting!
I went ahead and assembled one of the metal racks and set up one of the shelves to house my small metal drawer units. These are where I keep all my planes, spoke-shaves, scrapers, rasps, etc…mostly hand tools.
Several of the shelves are being used to wrangle some of those aforementioned piles, but will eventually be used for lumber storage.
A few “Next ups” include finishing that back area off to the side…
…setting up Danger Boy’s bench and workspace…
…and working my way down that open wall so that all the piles can be eradicated from the workshop.
As a side note, I’m actually quite pleased with the long narrow shelf that results from the steel support beam that runs the length of the shop. It’s very handy to just stash stuff up there out of the way when needed. In the future though, I’d like to be a bit more organized. What would you do if you had a couple of, almost, 33’ long, and two and a half inch deep, shelves running through your shop? Hanging clamps would be easy, but the beam runs through the open area of the shop, so longer clamps would become a painful “Wipe Out” obstacle. And since there is nobody handing out $50,000 prizes in my basement for my ability to avoid dangling steel bars…I think I’ll pass.
Pete


























































