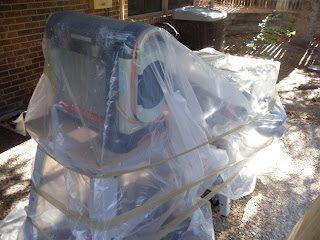It’s been a whirlwind over the last month with time to barely breathe let alone post another blog entry. While very little has been done to set up the shop space in our new home, we’ve done a lot of painting, cleaning and organizing of the living areas. The place is really starting to look a bit more “us”…oh, and “us” is officially a family of four now! Just a few weeks ago we hit the road back to our old stomping grounds of Albuquerque, NM to finalize the adoption of Son #2! We’re thrilled to have him officially in our family forever, even though he was locked into our hearts the moment we laid eyes on him.
Now that life seems to be cooling down along with this beautiful Colorado fall, I’m looking to get after that shop space so I can start making some sawdust and shavings again. As you can see, it’s more of a maze than a workshop right now.
Job number one will be to set up some of the metal shelving racks at a temporary location in the back corner so that I can unpack all the boxes and get as much floor space cleared out as possible. Ideally, I’d like to be able to access the tools I’ll need to work on various projects around the house while I’m getting the shop in order.
Next up is to solve an issue with the walk-out sliding glass door. Right now my table saw and planer are out on the back patio covered in plastic sheeting because they won’t fit through either of the doors into the basement.
If I weren’t planning on using the back patio for some of the messier woodworking operations (planer and lathe) I would just disassemble and reassemble both tools and bring them in permanently. I really like the idea of being able to wheel some of the tools onto the patio and work outside. I may even build a mobile workbench so that I can spend some time working outdoors every now and then. To facilitate this al fresco woodworking I’ll need to pull out the slider and replace it with a set of double patio doors. Winter’s coming so this will be high on the project list for sure.
Another big modification needed in the basement is to wall off the mechanical area and laundry facilities. Fortunately both are along the same wall at the entry to the basement, so I shouldn’t lose too much floor space, or end up with a funky shaped room.
I’m hoping to get these bigger projects done fairly quickly, so we’ll probably solicit the assistance of a contractor that can frame the walls, replace the patio door and maybe even tackle a couple of small electrical projects for us.
Once I can get a better look at the basement as a whole I’ll start taping off where I want the laundry room walls to go, door placement and I’m even thinking about sectioning off an area to contain a dust collector and air compressor, if floor space allows.
There is a little area under the stairs that will make a great tool corral. I’ve got the band saw, lathe and planer on Herc-u-lift castor systems, so I’ll use this area to tuck them out of the way until needed. Now if I can just remember where I put the key to that rolling toolbox!
Just to the left of the tool corral is the access to the crawl space. There is a small half wall above the foundation, the other side of which is the short riser wall in the family room.
I’ll need to insulate that upper section of wall to deaden any shop noise and then clad it with OSB or plywood so that I can hang some cabinets or shelving up there.
Another aspect of the basement to work around will be these two windows.
I like the natural light coming into the shop and between these windows and the door, quite a bit of sunlight makes its way into the basement, even with the patio being covered by the deck. The challenge will come in determining how to use the space along the wall and below the windows. The bottoms of the casings are about 33 inches up from the floor…a little too short for a good bench height for me.
If I build a table or bench below these windows it could serve as a good assembly area, however I wouldn’t be able walk around the entire work surface. We’ll have to see how the rest of the layout pans out once I get the table saw inside and my regular workbench reassembled.
Lots to do to get the shop up and running again. I've added several woodworking projects to my "want to do" list over the past few months...looks like they'll linger on the list for a while longer!
Pete











4 comments:
Tons of potential there! So you made a move from MN to CO? Keep the pics coming.
Bullethead on Lumberjocks.
We did. We've been here in CO for a few months now. This'll be my first time down in a basement shop, so any tips are greatly appreciated.
I just had the thought that I probably need to change my profile info to CO on Lumberjocks.
Seems like you gotta do a lot of job but I think it will turn out great! :) Please keep us updated. Good luck!
Nice shop, nice family!
Post a Comment