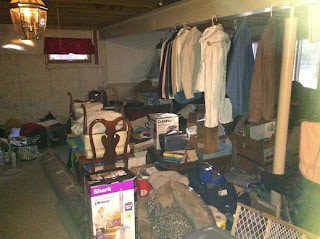After looking at over 60 houses in the last month and a half, we finally made an offer on a place last week, here in Colorado. After setting up shop in the garage at the last three houses we’ve owned, I’m heading down into the basement. The new place has an 820 sq ft, walk-out that will make for a great workshop area.
Here are a few shots of the space. Pardon the current owner’s things. Can you believe they use all this space for storage?! Sheesh!
I'll need to put up a wall and door to cordon off the laundry and house mechanicals, but the layout is great. The laundry, furnace and hot water heater are all contained in the same area in one corner of the basement, so I won’t be giving up any of the open floor space.
There are even bathroom rough-ins along the same wall in another corner. If we ever decide to put a bathroom in down there, I’ll still have a good sized open area for the workshop…and I might never come out of the basement. All in all, I'll be able to keep a nice long run of space that should give ample work area with lots of natural light. There are three windows and a sliding glass door that leads out to a patio that’s covered by the deck above. I’m going to like having the option of wheeling the planer out onto that patio space when I really need to make a mess!
We should get the inspection report today. There are a few things that need some attention, but our inspector said that we’ve picked a great house…very solid with no major issues and no structural, moisture or foundation concerns.
We really like the style of the house…a bit of a funky, retro-mod kinda feel, so we’re excited to get a good report and get the process moving along.
I’m hoping to get the Second Wind Workshop up and running fairly quickly. There are quite a few projects that will need to be done to make the space really work well, and I suppose there might be a list of other house projects already in the works too.
One of the looming projects is the rescue of some really great, heavy beams that run along the vaulted ceiling ridges. One of the previous owners painted these massive wooden beauties, so I’ve been wracking my brain to come up with the best paint removal solution. Anyone with any experience or brilliant ideas…please share! My initial though is a lot of belt sanding, and that would be MESSY…and dangerous (the beam that runs along the living/dining room is quite high.)
I’m looking forward to reporting back with updates and hopefully some woodworking projects in the works soon. I’ve got a couple more bent lamination ideas I’d like to jump into, and I’m itching to get a little musical too.
It’s going to feel good to finally get into our own place again. Danger Boy is bouncing off the walls in our two bedroom apartment. Somebody get this kid a yard! One of the wisest things we did during the move is to bring the Legos. Too bad we couldn’t set up a mini table saw and band saw in the apartment. I guess Legos don’t leave as much dust behind.
Pete













3 comments:
Pete,
I would consider wrapping the beams, instead of trying to get the paint off. If you do decide to remove the paint. I'd scrape and start with a 60 grit sander. The biggest problem is that the paint will have gotten into the cracks of the beams and that you won't be able to remove. But, if you don't mind the "character" that is an option.
You're not the first one to mention that Vic! I'm starting to think along those lines. The surfaces of the beams are pretty rough, so a liberal amount of paint was used. I think you're right and that there will be quite a bit of paint entrenched in all those cracks and crevices.
There is a short section of beam that runs through the master bathroom, so I might experiment there first and see what comes of it.
I'm no paint removal expert, so I'll defer to Vic. That said, enjoy the shop. That is a fantastic space.
Post a Comment